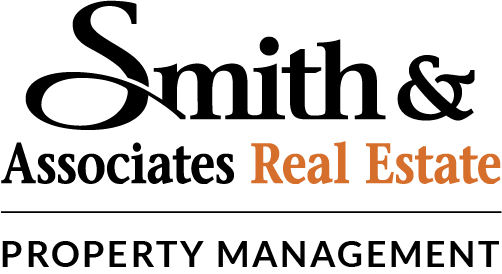Search Rentals Around Tampa Bay
1139 SHIPWATCH CIRCLETAMPA, FL 33602




Beautiful and spacious townhome with breathtaking Water and City Views, located within the highly sought-after Harbour Homes neighborhood on Harbour Island. This home perfectly blends comfort, style, and functionality. Enjoy stunning views from nearly every room and unwind on your private deck, ideal for relaxing or entertaining. The home features: 2 Bedrooms + Loft, 2.5 Bathrooms, and an attached Garage. Inside, you will find wood and tile flooring throughout—no carpet—offering a clean, modern feel. The open-concept floor plan boasts a bright and airy living and dining area filled with natural light and unparalleled views. The gourmet kitchen provides ample wood cabinetry, expansive stone counters, and flows seamlessly into the main living spaces. Upstairs, the spacious primary suite includes large windows and a serene en-suite bath. The additional bedroom and flexible loft are perfect for guests, a home office, and/or media space. Harbour Island is a 24-hour guard-gated community, just minutes from Downtown Tampa, Water Street, Riverwalk, Bayshore Blvd., TGH, top-rated schools, dining, arts, and entertainment - this is prime island and urban living at its finest.
| 20 hours ago | Listing updated with changes from the MLS® | |
| yesterday | Listing first seen on site |

Listing information is provided by Participants of the Stellar MLS. IDX information is provided exclusively for personal, non-commercial use, and may not be used for any purpose other than to identify prospective properties consumers may be interested in purchasing. Information is deemed reliable but not guaranteed. Properties displayed may be listed or sold by various participants in the MLS Copyright 2025, Stellar MLS.
Last checked: 2025-06-06 12:03 PM EDT

Did you know? You can invite friends and family to your search. They can join your search, rate and discuss listings with you.