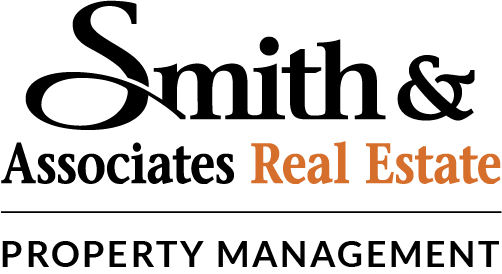Search Rentals Around Tampa Bay
5166 39TH STREET SST PETERSBURG, FL 33711




Now available for lease, this rare Mid-Century Modern pool home in the desirable Maximo Moorings community offers timeless style with thoughtful updates. The 4-bedroom, 2-bath, 2-car garage residence spans 2,263 square feet and is ideal for entertaining or comfortable family living. A circular paver driveway is framed by royal palms, vibrant hibiscus, and a stately rubber tree, leading to a welcoming front sun porch perfect for morning coffee or evening chats. Inside, the open floor plan flows effortlessly between expansive living and family rooms. The family room features coffered ceilings, a wood-burning fireplace, built-in shelving, and a wall-length media unit. A separate dining room provides space for gatherings, while the fully remodeled kitchen (June 2024) boasts granite countertops, stainless steel appliances, open shelving, designer lighting, and a pass-through to the family room. The primary suite offers bamboo flooring, natural light, built-in closets, and an en suite bath. Two guest rooms share a granite-appointed bathroom, while the fourth bedroom—split from the others with a private entrance—is ideal for a guest suite, in-law quarters, or home office. A spacious 120 sq. ft. laundry room allows for additional storage, a butler’s pantry, or wine nook. Step outside to your private tropical oasis. The large pool, with a new 2024 pump, is surrounded by paver decking and a fully fenced yard with space for pets or play. Extra granite countertops in the garage create a unique opportunity to build an outdoor kitchen. The home also features solar panels (2024), hurricane-impact windows and doors (2023), a whole-house water softener system, updated plumbing to the street (2018), and a newer HVAC system (2023). Monthly rent includes electric, pool maintenance, and yard service. Tenant is responsible for water and cable/internet. Conveniently located near Maximo Marina, the Sunshine Skyway Bridge, Isla del Sol Yacht and Golf Club, and just minutes to downtown St. Pete or the Gulf beaches. This home offers the ideal blend of privacy, convenience, and relaxed Florida living. See Video: https://youtu.be/R_0QO8XNim0?si=H8tOXbD5day1APxz
| 3 weeks ago | Listing updated with changes from the MLS® | |
| 3 weeks ago | Listing first seen on site |

Listing information is provided by Participants of the Stellar MLS. IDX information is provided exclusively for personal, non-commercial use, and may not be used for any purpose other than to identify prospective properties consumers may be interested in purchasing. Information is deemed reliable but not guaranteed. Properties displayed may be listed or sold by various participants in the MLS Copyright 2025, Stellar MLS.
Last checked: 2025-05-31 10:04 PM EDT

Did you know? You can invite friends and family to your search. They can join your search, rate and discuss listings with you.