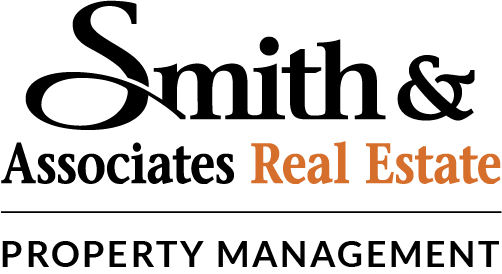Search Rentals Around Tampa Bay
10426 SPRINGROSE DRIVETAMPA, FL 33626
IMMACULATE Westchase home situated on a premium conservation homesite! Located in the picturesque community of Glenfield, with tree lined streets and quiet cul de sacs. The floorplan is bright and open with high ceilings and plenty of windows for natural light. Wide plank, wood look tile floors grace the main rooms of the home. The interior is painted a light, neutral color and the kitchen features white cabinets, granite countertops and stainless steel appliances. There is a cozy breakfast nook with bay windows overlooking the peaceful conservation and backyard. Triple sliding glass doors from the family room lead out to the screened patio. The master suite features a walk in closet and an updated/remodeled master bathroom. Washer, dryer, lawn care are included. Enjoy access to the wonderful Westchase amenities including two community pools, parks, playgrounds, tennis courts, BB courts, pickle ball courts and more! Convenient neighborhood shopping and dining add to the appeal of living in this terrific community! One small pet will be considered. Available June 1. NO LEASES FOR LESS THAN ONE YEAR WILL BE CONSIDERED. MORE PHOTOS COMING SOON
| yesterday | Listing updated with changes from the MLS® |

Listing information is provided by Participants of the Stellar MLS. IDX information is provided exclusively for personal, non-commercial use, and may not be used for any purpose other than to identify prospective properties consumers may be interested in purchasing. Information is deemed reliable but not guaranteed. Properties displayed may be listed or sold by various participants in the MLS Copyright 2025, Stellar MLS.
Last checked: 2025-06-01 01:50 AM EDT

Did you know? You can invite friends and family to your search. They can join your search, rate and discuss listings with you.