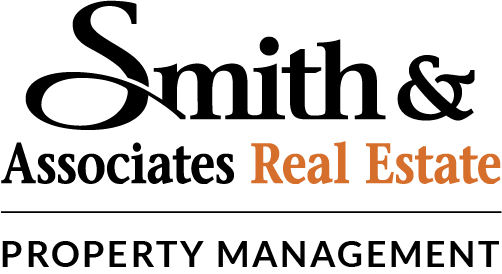Search Rentals Around Tampa Bay
10454 WHITE LAKE COURT 10454TAMPA, FL 33626




Located in the gated neighborhood of Lake Chase, in the WESTCHASE area with 2 Beds + 2 Baths. An optional carport space is available. Enjoy amenities including a a clubhouse with a community pool with a lake view, basketball courts, tennis courts, volleyball, playground, & a top-rated school district! A great location, just a short distance to the RESTAURANTS, shops, playgrounds, parks, 18-hole golf course, and top A-rated schools. This newly renovated condo is located on the second floor and is an end unit. NEW luxury vinyl floors throughout, a fully remodeled kitchen with Quartz counters and a large breakfast bar. Internet is included in the rent!! The living areas highlights vaulted ceilings, a dining room, and a living room with a Juliet balcony. There is a separate hall both bedrooms and bathrooms. The primary suite offers a large WALK-IN CLOSET, and the primary bathroom has an oversized GARDEN TUB with new cabinets and granite counters. Westchase was just named the best suburb in Florida by Niche. Easy access to the Veteran’s, Airport, Downtown, & 30/45 minutes to Clearwater/St. Pete beaches.
| 4 days ago | Listing updated with changes from the MLS® | |
| 3 weeks ago | Listing first seen on site |

Listing information is provided by Participants of the Stellar MLS. IDX information is provided exclusively for personal, non-commercial use, and may not be used for any purpose other than to identify prospective properties consumers may be interested in purchasing. Information is deemed reliable but not guaranteed. Properties displayed may be listed or sold by various participants in the MLS Copyright 2025, Stellar MLS.
Last checked: 2025-06-01 01:34 AM EDT

Did you know? You can invite friends and family to your search. They can join your search, rate and discuss listings with you.