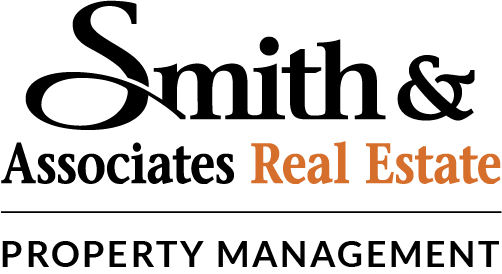Search Rentals Around Tampa Bay
2106 S CORTEZ AVENUETAMPA, FL 33629




NOW AVAILABLE FOR RENT! This is a New elegant HOME by Baywalk Custom Homes. The first floor features a gourmet kitchen with a large island and large HIDDEN walk-in pantry, Thermador stainless steel appliances, including 48" built-in fridge, 18" full-size wine cooler, & range w/double oven, marble countertops, and adjacent spacious Breakfast area. Dry bar with wine fridge adjacent to a formal dining room. The kitchen opens to the family room featuring a gas fireplace, and large French glass doors lead to the spacious lanai. In addition, this floor features a downstairs bedroom suite with a full bath, a great office/den and a separate powder room. Functional mudroom as you enter from a 4 car tandem garage! The second level of this home boasts a lavish master suite complete with a large master bath, including a free-standing bathtub, shower with rain-head and a very generous walk-in closet. Outdoor living space on the covered lanai, outdoor kitchen w/ gas grill, stainless sink, 24" beverage fridge, and it is overlooking the pool and spa.
| 3 days ago | Listing updated with changes from the MLS® | |
| 3 days ago | Listing first seen on site |

Listing information is provided by Participants of the Stellar MLS. IDX information is provided exclusively for personal, non-commercial use, and may not be used for any purpose other than to identify prospective properties consumers may be interested in purchasing. Information is deemed reliable but not guaranteed. Properties displayed may be listed or sold by various participants in the MLS Copyright 2025, Stellar MLS.
Last checked: 2025-05-08 11:05 PM EDT

Did you know? You can invite friends and family to your search. They can join your search, rate and discuss listings with you.