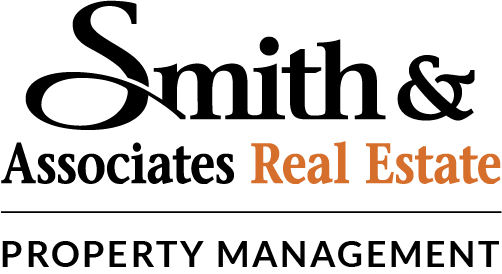Search Rentals Around Tampa Bay
14175 WATERVILLE CIRCLETAMPA, FL 33626




Welcome to this beautifully maintained end-unit townhome in the highly sought-after gated community of Hampton Chase! Featuring 3 spacious bedrooms, 2.5 bathrooms, and 2,149 square feet of living space, this home offers the perfect blend of comfort, style, and convenience. Also, enjoy access to the community pool and playground! Step inside to find a bright and open layout, a 2-car garage, and a private second-story balcony off the primary bedroom. The perfect spot to relax and take in peaceful forest views. This home sits in a prime location within the community and enjoys the added privacy of being an end unit. What truly sets this home apart is its unbeatable proximity to top-rated schools. Mary Bryant Elementary and Farnell Middle School are just a short walk away, making morning drop-offs and afternoon pickups a breeze. Whether you're looking for a serene retreat or a family-friendly location, this home checks all the boxes. Don't miss your chance to live in one of the most desirable areas in the heart of Westchase!
| yesterday | Listing updated with changes from the MLS® | |
| 3 days ago | Listing first seen on site |

Listing information is provided by Participants of the Stellar MLS. IDX information is provided exclusively for personal, non-commercial use, and may not be used for any purpose other than to identify prospective properties consumers may be interested in purchasing. Information is deemed reliable but not guaranteed. Properties displayed may be listed or sold by various participants in the MLS Copyright 2025, Stellar MLS.
Last checked: 2025-04-25 09:40 AM EDT

Did you know? You can invite friends and family to your search. They can join your search, rate and discuss listings with you.