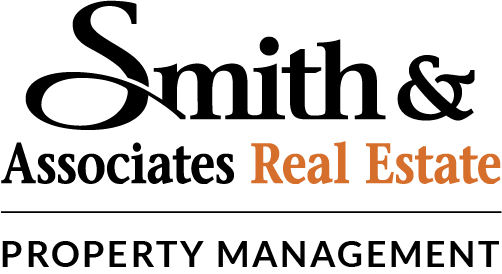Search Rentals Around Tampa Bay
700 S HARBOUR ISLAND BOULEVARD 711TAMPA, FL 33602




URBAN LIVING at it's FINEST - Parkcrest Harbour Island - Beautiful WATERFRONT 2 Bedroom / 2 Bath Condo - Thoughtfully Furnished & COMPLETELY UPDATED - The Kitchen includes Stainless Steel Appliances, A Quartz Counter Top and Backsplash - An Oversized Island with an Undermount Sink and a Goose Neck Faucet, As Well As Offering Additional Seating Within The Living Area - The Master Bedroom has an En Suite Bath with a Stand-In Shower and an Oversized Walk-In Closet - All Furnishings are Well Tailored and the Unit is Nicely Appointed - There is also a Designated Laundry Room with an Abundance of Storage - ALL within a Resort-Like Setting, with a Waterfront Swimming Pool and Spa, Fitness Center, Billiard Room, Entertainment Room that Includes a Large TV and Bar - On Site Manager, Concierge, and 24/7 Security - Conveniently Located within the Downtown Core - Water Street, the Riverwalk, the Convention Center, Sparkman Wharf, the Channel District, Downtown Tampa, Amelie Arena, and Bayshore Boulevard ......
| yesterday | Listing updated with changes from the MLS® | |
| 2 days ago | Listing first seen on site |

Listing information is provided by Participants of the Stellar MLS. IDX information is provided exclusively for personal, non-commercial use, and may not be used for any purpose other than to identify prospective properties consumers may be interested in purchasing. Information is deemed reliable but not guaranteed. Properties displayed may be listed or sold by various participants in the MLS Copyright 2025, Stellar MLS.
Last checked: 2025-04-25 10:02 AM EDT

Did you know? You can invite friends and family to your search. They can join your search, rate and discuss listings with you.