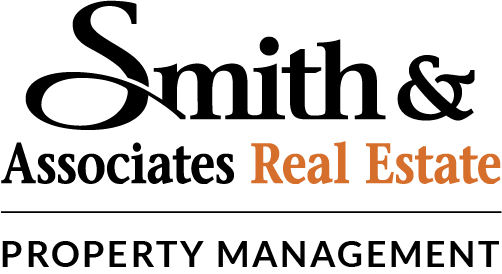Search Rentals Around Tampa Bay
3304 W EL PRADO BOULEVARDTAMPA, FL 33629




Introducing Meadowland, a furnished 3-bedroom, 2-bathroom mid-century home with a unique private courtyard AND large fenced backyard oasis, fully renovated in 2016, and offers a dedicated home office and outdoor storage shed. Situated prominently on an expansive corner lot in prime South Tampa, this home is nestled along the only tree-lined boulevard, just 4 short blocks from iconic Bayshore Boulevard. Convenience and quality merge effortlessly within the highly desirable Roosevelt, Coleman, and Plant school districts, just six blocks from Roosevelt Elementary. This unique 1950s home offers TWO large separate driveways, ideal for daily convenience or accommodating a POD, boat, or RV. As you enter through custom metal gates, experience a seamless integration of elegant interior spaces with thoughtfully designed SoCal-style outdoor courtyards. The home boasts abundant natural light and tasteful ceramic wood-grain tile, creating an inviting, open atmosphere. The stylish open kitchen is designed for both culinary creativity and socializing, featuring recycled quartz countertops, premium GE Café appliances including a refrigerator with a hot water dispenser, and a new gas range. A large picture window and glass doors connect you directly to the private front courtyard, perfect for al fresco dining and entertaining. Outdoor living is elevated with FOUR distinct areas, including a cozy fire pit, turf, and paved sections, ideal for relaxing or entertaining guests. Pet lovers will appreciate the thoughtfully designed spaces catering specifically to dogs, complemented by shaded sidewalks and a spacious city-owned field directly behind the property. The interior is tastefully appointed with furnishings from Restoration Hardware, West Elm, regional artists, select antiques, and comfortable Purple mattresses. Each bedroom includes blackout shades, ensuring restful sleep. The master bath offers an open-air custom shower with a convenient product shelf, dual vanity sinks, and a washer/dryer with a dedicated folding area. The second bath features a tub/shower combo and built-in linen storage. Your lease includes professional lawn care, quarterly eco-friendly pest prevention, and regular HVAC maintenance for carefree living. Ideally located close to Bayshore Blvd, Britton Plaza, Bay to Bay Blvd, and the crosstown expressway — perfect for enjoying local events and parades. This exceptional home embodies comfort, convenience, and sophisticated style—perfectly crafted for the modern professional wanting a creative style. 3D Tour available.
| 3 days ago | Listing updated with changes from the MLS® | |
| 3 days ago | Listing first seen on site |

Listing information is provided by Participants of the Stellar MLS. IDX information is provided exclusively for personal, non-commercial use, and may not be used for any purpose other than to identify prospective properties consumers may be interested in purchasing. Information is deemed reliable but not guaranteed. Properties displayed may be listed or sold by various participants in the MLS Copyright 2025, Stellar MLS.
Last checked: 2025-05-15 04:16 PM EDT

Did you know? You can invite friends and family to your search. They can join your search, rate and discuss listings with you.