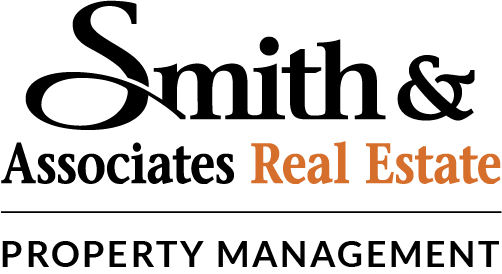Search Rentals Around Tampa Bay
746 S DAVIS BOULEVARDTAMPA, FL 33606




Davis Islands single family home for rent fully furnished! This home is centrally located towards the end of the Island and across from the Davis Islands airport and offers sweeping views of green space and bike/walking trails. This two story home has been tastefully updated with an open and airy floorplan. The downstairs includes a fully furnished living room space complete with a sofa, ottoman, baby grand piano, wall mounted flat screen TV and built in desk. The updated kitchen that opens up to both the dining area and living room features 4 chairs along with large built in dining table, sub zero fridge with freezer drawers, warming drawer, oven, and dishwasher. The downstairs laundry room is fully equipped with a full size washing machine and dryer. Downstairs you will also find a spacious master retreat, complete with a king size bed, nightstand, bench with additional storage, wall mounted TV and safe. The master bathroom is generously sized and includes a large shower/free standing tub area with a window conveniently placed in front of the soaking tub for ultimate relaxation! The master bedroom also has sliding doors leading out to the expansive screened in patio area which wraps around the exterior of the home and features stunning canal views. This outdoor patio is also furnished and includes a large outdoor dining table with six chairs-- perfect for entertaining on mild Florida nights! The upstairs boasts 3 full bedrooms that are also fully furnished. Two of the bedrooms contain full size beds and the third has a queen size bed. The first bedroom upstairs has a balcony with expansive views of the airport. Additional amenities include a 2-3 person fishing kayak and plentiful garage storage. Don't miss your chance to rent a luxury, fully furnished home in one of the most desirable neighborhoods in South Tampa providing easy access to shopping, dining, Tampa General Hosptial, Bayshore Blvd and downtown Tampa! Rent includes all furnishing, landscaping and pest control. Pets allowed with additional deposit and owner approval.
| 4 months ago | Listing updated with changes from the MLS® | |
| 4 months ago | Listing first seen on site |

Listing information is provided by Participants of the Stellar MLS. IDX information is provided exclusively for personal, non-commercial use, and may not be used for any purpose other than to identify prospective properties consumers may be interested in purchasing. Information is deemed reliable but not guaranteed. Properties displayed may be listed or sold by various participants in the MLS Copyright 2025, Stellar MLS.
Last checked: 2025-06-07 01:57 AM EDT

Did you know? You can invite friends and family to your search. They can join your search, rate and discuss listings with you.