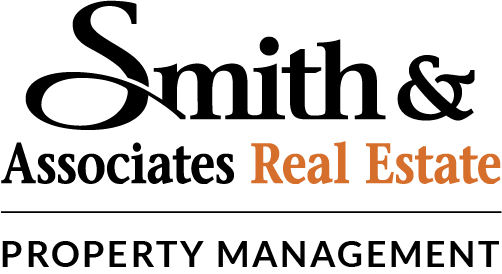Search Rentals Around Tampa Bay
2103 BAYSHORE BOULEVARD 802TAMPA, FL 33606
Introducing Hyde Park House, luxury condominium residences in Historic Hyde Park from the developer of ONE St. Petersburg. This luxurious Bedford residence features 10’ ceilings, over 2,000 square foot floor plan featuring 2 Bedrooms and 2.5 bathrooms. High-quality appointments include large porcelain tile flooring, European cabinetry, Quartz countertops, chef’s kitchen with Gaggenau appliances & front-load Electrolux washers & dryers. Residents will enjoy a landscaped, elevated waterfront amenity plaza featuring a resort style pool, spa, covered summer kitchen w/ gas grill, gas fire pit, fitness center and social room. Building amenities include private secured parking garage, access-controlled entry to the building and elevators & 24-hour concierge. Hyde Park House introduces this wonderful opportunity to enjoy a lifestyle nestled within historic Hyde Park, featuring some of the area’s most popular destinations for shopping, dining and nightlife.
| 3 weeks ago | Listing updated with changes from the MLS® |

Listing information is provided by Participants of the Stellar MLS. IDX information is provided exclusively for personal, non-commercial use, and may not be used for any purpose other than to identify prospective properties consumers may be interested in purchasing. Information is deemed reliable but not guaranteed. Properties displayed may be listed or sold by various participants in the MLS Copyright 2025, Stellar MLS.
Last checked: 2025-05-20 01:58 AM EDT

Did you know? You can invite friends and family to your search. They can join your search, rate and discuss listings with you.