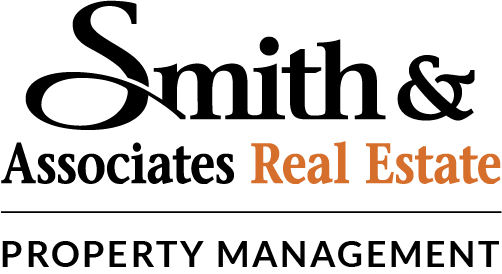Search Rentals Around Tampa Bay
3507 BAYSHORE BOULEVARD 102TAMPA, FL 33629




Welcome to Alagon, an exquisite residential community nestled in the heart of Tampa, Florida. Within this coveted development, lies a captivating townhome that offers a luxurious living experience. You have the convenience of living in a condominium with the luxuries of a single-family home. Located in a prime position on Bayshore Blvd, this townhome boasts a blend of modern sophistication and timeless charm. From the moment you step through the front door through your private courtyard, you are greeted by an atmosphere of refined opulence and breathtaking views. The interior design embraces a contemporary aesthetic, with sleek finishes and high-end details. Every element has been carefully curated, from the hardwood flooring to the custom cabinetry and premium appliances in the gourmet kitchen. The living spaces seamlessly flow into one another, creating an ideal setting for entertaining guests or enjoying quiet evenings with loved ones. Conveniently, there is a guest suite on the main level with an en suite bath. As you ascend the circular staircase, you'll discover a haven of tranquility in the bedrooms. The master suite is a sanctuary of comfort, featuring a spacious layout, plush carpeting, a private en suite bathroom and an additional room that is perfect for an office or workout room. The 3 additional bedrooms with en suite bathrooms, offer ample space for rest and relaxation, ensuring that everyone can enjoy their own personal retreat. One of the highlights of this Alagon townhome is its outdoor living spaces. Step onto the balcony and terrace areas, and you'll be greeted by breathtaking views of the surrounding neighborhood and the sparkling Tampa skyline. It's the perfect spot to unwind, sip a cup of coffee in the morning. Alagon itself is a masterfully designed community, offering a host of amenities that cater to your every need. From a state-of-the-art fitness center to a shimmering swimming pool, you'll have access to a range of recreational options just steps away from your front door on Bayshore Blvd. Conveniently situated in South Tampa, this townhome at Alagon offers easy access to a vibrant city lifestyle. Just moments away, you'll find an array of dining, shopping, entertainment and sports options. Whether you're looking for a night out on the town or a leisurely stroll along Bayshore Blvd, the best of Tampa awaits you.
| 2 months ago | Listing updated with changes from the MLS® | |
| 4 months ago | Listing first seen on site |

Listing information is provided by Participants of the Stellar MLS. IDX information is provided exclusively for personal, non-commercial use, and may not be used for any purpose other than to identify prospective properties consumers may be interested in purchasing. Information is deemed reliable but not guaranteed. Properties displayed may be listed or sold by various participants in the MLS Copyright 2025, Stellar MLS.
Last checked: 2025-06-07 01:57 AM EDT

Did you know? You can invite friends and family to your search. They can join your search, rate and discuss listings with you.