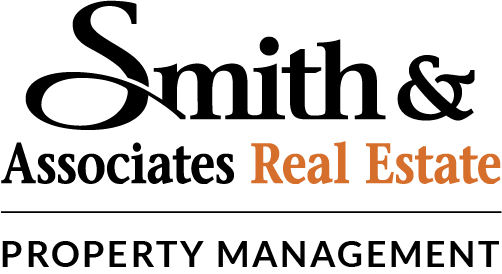Search Rentals Around Tampa Bay
4909 PILGRIMS PATH WAYTAMPA, FL 33611




Bayshore Area Townhome on a quiet street. Wonderful floor plan includes a spacious great room with a wood burning fireplace, large niche for any sized television, wood floors, great lighting. The great room opens to a huge brick private patio. The kitchen features tons of German wood cabinets, granite counters, stainless appliances and a spacious dinette area overlooking the trees and patio. There is a formal dining area with lots of built in shelving and a dry bar. Upstairs, the master suite is quite large with TWO walk in closets with closet organizers and large bath with very cool cabinets and under mount double sinks, walk-in shower and linen shelving. Additionally, an Atrium Door leads out to a balcony. The other two bedrooms are also really good sized. Both have doors leading to a large shared balcony. There is wiring and speakers for music in the living room, master and bedrooms. The two car garage has good storage.
| 2 days ago | Listing updated with changes from the MLS® | |
| 3 days ago | Status changed to Active | |
| 3 days ago | Listing first seen on site |

Listing information is provided by Participants of the Stellar MLS. IDX information is provided exclusively for personal, non-commercial use, and may not be used for any purpose other than to identify prospective properties consumers may be interested in purchasing. Information is deemed reliable but not guaranteed. Properties displayed may be listed or sold by various participants in the MLS Copyright 2024, Stellar MLS.
Data last updated at: 2024-10-29 08:00 PM EDT

Did you know? You can invite friends and family to your search. They can join your search, rate and discuss listings with you.