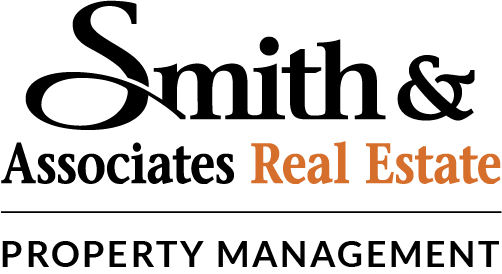Search Rentals Around Tampa Bay
14161 STOWBRIDGE AVENUETAMPA, FL 33626




Just Listed!! This gorgeous, 3 Bed, 2 1/2 bath, pet-friendly Townhome, with a wooded peaceful conservation view. Located in the beautiful community of Hampton Lakes on Main Street. Shopping and dining are walking distance away. Need to cool off those hot Florida days, take a quick dip in the wonderful Hampton Lakes community pool. You will never need to use your car with all these wonderful amenities. This beautiful townhome comes with a gourmet kitchen, granite countertops, a kitchen island, stainless steel appliances, a smooth-top range, a micro-hood, and "never need to wash another dish manually", dishwasher. 18" ceramic tile on the entire 1st-floor and 2nd-floor bathrooms. The master bedroom suite features a granite double-sink counter and a large garden tub/shower for those relaxing bubble baths. The second bathroom displays 18" ceramic tile and granite countertops. Entertain your guests with your very own open private patio, and beautiful brick pavers flooring located in between the kitchen and the garage. Included: Hurricane shutters included, washer and dryer located on the second floor. Close to all shopping, fine dining, and entertainment. We show properties 7 days a week, contact us today! Property is occupied, will be ready for move in on June 1st.
| yesterday | Listing updated with changes from the MLS® | |
| yesterday | Listing first seen on site |

Listing information is provided by Participants of the Stellar MLS. IDX information is provided exclusively for personal, non-commercial use, and may not be used for any purpose other than to identify prospective properties consumers may be interested in purchasing. Information is deemed reliable but not guaranteed. Properties displayed may be listed or sold by various participants in the MLS Copyright 2025, Stellar MLS.
Last checked: 2025-04-25 09:22 AM EDT

Did you know? You can invite friends and family to your search. They can join your search, rate and discuss listings with you.