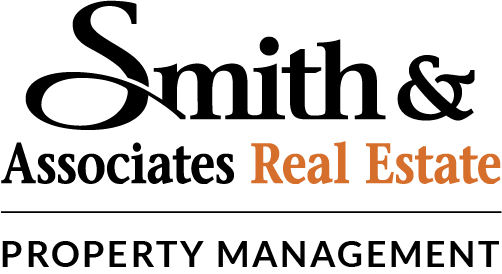Search Rentals Around Tampa Bay
9622 BAY GROVE LANETAMPA, FL 33615




Don’t miss your opportunity to lease this spacious and partially furnished two-bedroom, two-and-a-half-bath townhome located in the highly desirable gated community of Pelican Pointe—just 10 minutes from Tampa International Airport and International Plaza. Perfect for entertaining, the second floor features an open layout with a kitchen boasting granite countertops, stainless steel appliances, and a large island that flows seamlessly into the family room with a fireplace, dining area, living room, and powder bath. Glass sliding doors open to a fully enclosed sunroom with peaceful views of mature trees and a serene creek—creating the perfect backdrop to relax and unwind. Upstairs, the expansive owner’s suite offers vaulted ceilings, generous natural light, an en-suite bathroom with a soaking garden tub, glass-enclosed shower, and a large walk-in closet. A second bedroom, full bath, and laundry area complete the third floor. The ground level includes a large tandem garage with space for two vehicles, bicycles, and additional storage. Pelican Pointe offers a prime location close to fine and casual dining, shopping, parks, golf courses, trails, and top-tier healthcare—plus just 25 minutes to Busch Gardens and under 15 minutes to the Gulf of Mexico.
| 9 hours ago | Listing updated with changes from the MLS® | |
| 9 hours ago | Price changed to $3,100 | |
| 3 weeks ago | Listing first seen on site |

Listing information is provided by Participants of the Stellar MLS. IDX information is provided exclusively for personal, non-commercial use, and may not be used for any purpose other than to identify prospective properties consumers may be interested in purchasing. Information is deemed reliable but not guaranteed. Properties displayed may be listed or sold by various participants in the MLS Copyright 2025, Stellar MLS.
Last checked: 2025-05-31 10:04 PM EDT

Did you know? You can invite friends and family to your search. They can join your search, rate and discuss listings with you.